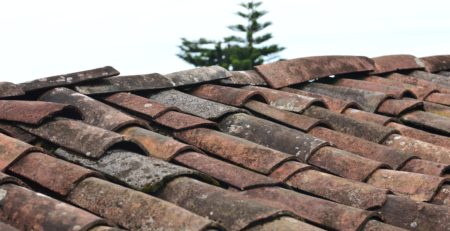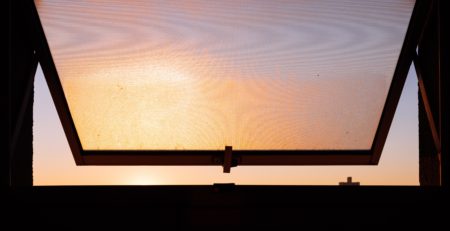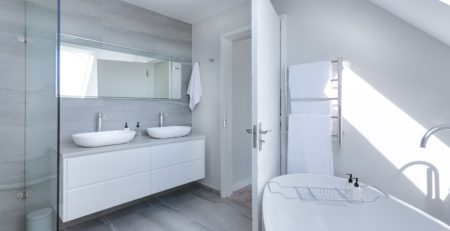Is Remodeling Your Attic Worth It?
Attics can be scary forgotten spaces in your home that start to become mystical in that eventually we do not know what is up there. It is a storage space to put things we need seasonal or might only need once in a blue moon. Yet the attic is also a great spot to repurpose and rebuild for many different uses. Instead of just looking at the attic as that place to dump your old yearbooks and trophies, let us take a look at what else we can do with it.
Most attics come in some sort of state of being unfinished. Usually, you can see the skeletal frame of your home, there’s little to no insulation, and it could be cold and damp in general. There are some things to consider before undertaking this that will also go beyond pricing.
How to begin – building codes
First – you want to check with your building code if this is even allowed. This will require getting a licensed inspector to come in and tell you what you can and cannot do. This is very important before starting as there are certain rules you might not consider needing, such as a separate staircase and egress into the attic area.
A ladder isnt enough, as it must be safer to get into and out of the attic. In addition to the egress rules – you will need to have two possible exits, so a window would need to be installed.
Height codes
The height of the attic needs to be usually over 7 feet high and the square footage a certain amount as well. Without these, you cannot make it into a living area. These minimums could possibly vary by location, hence the need for that inspector to come in and help you out.
Joist codes
This is a fancy way of saying if the floors of your attic room (i.e., your ceiling basically) can support the additional weight. This will usually require an architect or a specialized general contractor to come in and check the support levels. Remember youll probably be adding beds and other furniture, as well as someone will be sleeping there. You do not want it all to collapse!
Codes are good – what is next?
Time to think of a budget. Remodeling your attic can sometimes cost upwards of $80,000! This all depends on the amount of work that is needed, but you are doing a significant change to your structure. Remember you are building out a new staircase, remodeling the floors, putting in additional insulation and several other items that will require specialists.
Hire a licensed electrician to see what the requirements are to improve the wiring system. This goes for any additional plumbing or HVAC system you want to install on the top there. Its also subject to how you want to use it, say if you can potentially rent it out and have separate bathroom/sink / electrical and HVAC systems. If you just want to have the additional bedroom for friends and guests, you can forego these items and focus on making it habitable.
What should I build up there?
Once you are up to code and have that budget, nows the time to decide what you want to build out there. The most common option is an additional bedroom for guests. This is a great, standard option that would best maximize your investment. Do not forget you will most likely need to cut out a piece of your roof and install a dormer, which is another way of saying roof window. These can come in many different styles to best shape your roof and will be necessary most likely to comply with certain building codes.
If maximizing your investment is not a priority, you can turn the attic into a personal place to retreat to. It can be turned into a gaming room, or a study, with the added comfort of a bed for those lazy afternoons to take a nap. Here you can forego the plumbing for example, as the rest of the bathrooms in the house can be used. This can be built to be a place of introspection from the hustle and bustle of life.
A final option is to turn it into a sky room. This might have fewer requirements as this wont be a true living space, but you would still need to build out a finished attic. The idea here is to place windows directly facing the sky for use both in the daytime and as a place to enjoy the nighttime stars and sky.
Additional benefits.
Regardless of which route you go; this is a great way to add additional value to your home. This is especially true if you are going to build out an additional room, because you usually never need to get additional permissions to build out an additional room if it is your attic, meaning you increase the number of bedrooms in your home!
On top of that, because it is not a true extension to your home or property, the property taxes would not go up because you built it out! Of course, always confirm this when building it, but theres nothing better than being able to add value to your home without those additional tax-related costs.
Maintenance.
Do keep in mind though that now you have a finished attic it is probably one of the most sensitive portions of your home, so it will require some additional routine maintenance due to its location. It is the last line of defense against the elements so always check the ceiling and the roof to make sure there are no major issues.
Regardless, this is not a DIY project that will require a myriad of different types of contractors and the local building inspector. This is best handled by professionals who can do this quickly and are insured which is important due to the initial investment requirements of such an undertaking. Keep in mind that a project such as this can also take significantly longer than other projects in your home, due to ensuring it is done properly. Average times range from four to eight weeks.
Happy remodeling!











Leave a Reply